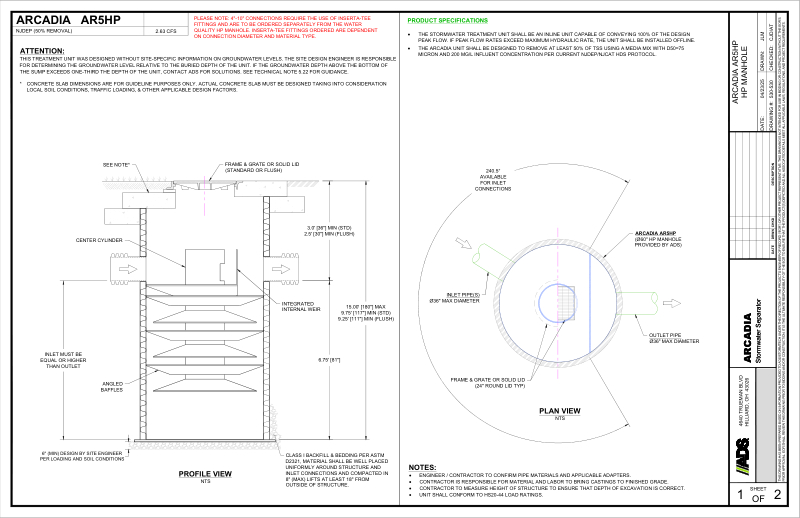Arcadia 5 HP Manhole Detail
Filename:
Arcadia 5 HP Manhole Detail.dwg

This document is the Arcadia 5 HP Manhole Detail. Product specifications, profile view, plan view, top slab detail and notes provided.
The product specifications state that the stormwater treatment unit shall be an inline unit capable of conveying 100% of the design peak flow. The Arcadia unit is designed to remove at least 80% of the suspended solids on an annual aggregate removal basis.
The profile view shows the frame & solid lid or grate, integrated internal weir, angled baffles, max/min dimensions, center cylinder, CLASS I backfill/bedding per ASTM D2321 and inlet at or higher outlet elevation.
The plan view shows the frame & solid lid or grate, integrated internal weir, outlet pipe, Arcadia AR5HP and space for inlet connections.
Notes state that engineer is to confirm pipe materials and adapters. The contractor is responsible for material and labor to bring castings to finished grade and to ensure to measure height of structure so depth of excavation is correct. Unit shall conform to HS20-44 load ratings.
The HP manhole with concrete top slab for WQ installation detail shows the asphalt/turf, load bearing concrete top slab, concrete collar, lid/frame, pipe stub, max/min dimensions, ADS triple wall polypropylene riser, Mar-Mac coupler to storage/conveyance, CLASS I bedding per ASTM D2321 and backfill to conform to adjacent storage or conveyance system.
Notes state that basin are to custom manufactured, adapter mounting, no construction loading prior to concrete collar installation, concrete slab must be designed per project and for deep burials contact ADS engineering.
