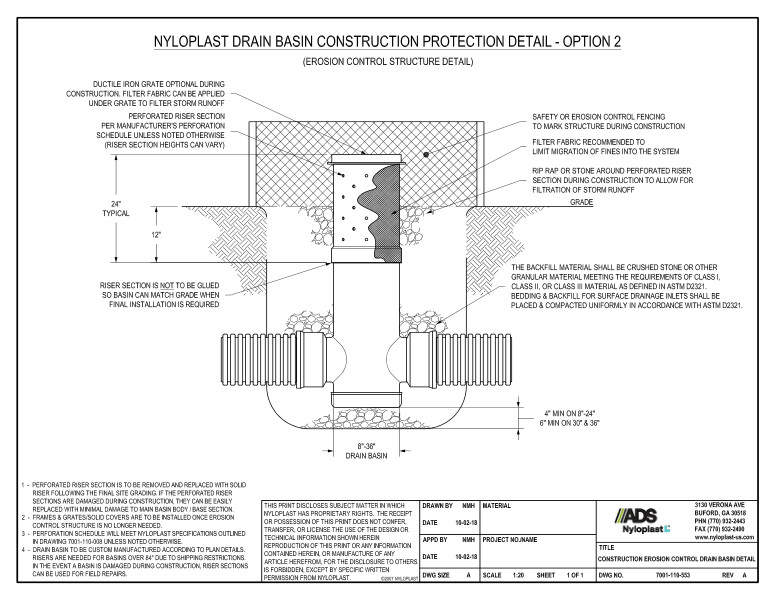Drain Basin Construction Protection Detail (Erosion Control Structure Nyloplast Detail)
Filename:
Drain Basin Construction Protection Detail (Erosion Control Structure Nyloplast Detail).dwg

This document is the Drain Basin Construction Protection Detail (Erosion Control Structure Nyloplast Detail). It shows the drain basin illustration with descriptions.
The 8” – 36” drain basin illustration shows the ductile iron grate option, perforated riser section, safety or erosion control fencing to mark structure during construction, filter fabric to limit migration of fines into the system, rip rap or stone around perforated riser section, riser section that isn’t glued so basin can match grade at final installation and backfill material that should be crushed stone or other granular material.
Note 1 states that perforated riser section is to be removed and replaced with solid riser following final site grading. Note 2 states that frames & grates/solid covers are to be installed once erosion control structure in not needed. Note 3 says that perforation schedule will meet nyloplast specifications. Note 4 states that drain basin to be custom manufactured.
