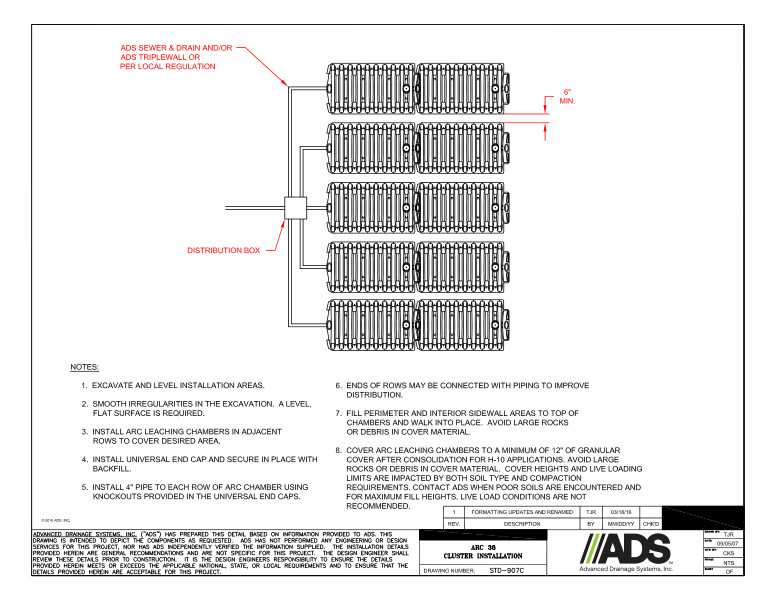907C Arc 36 Cluster Installation Detail
Filename:
907C Arc 36 Cluster Installation Detail.dwg

This document is the 907C Arc 36 Cluster Installation Detail. A detail with descriptions and notes is included.
The detail shows the ADS sewer and drain and/or ADS triplewall OR per local regulations, the distribution box and 6” minimum.
Notes state to excavate and level installation areas. Smooth irregularities in the excavation to a level, flat surface. Install arc leaching chambers in adjacent rows to cover desired area. Install universal end cap and secure in place with backfill. Install 4” pipe to each row of arc chamber using knockouts provided in the universal end caps. Ends of rows may be connected with piping to improve distribution. Fill perimeter and interior sidewall areas to top of chambers and walk into place. Avoid large rocks or debris in cover material. Cover arc leaching chambers to a minimum of 12” of granular cover after consolidation for H-10 applications.
