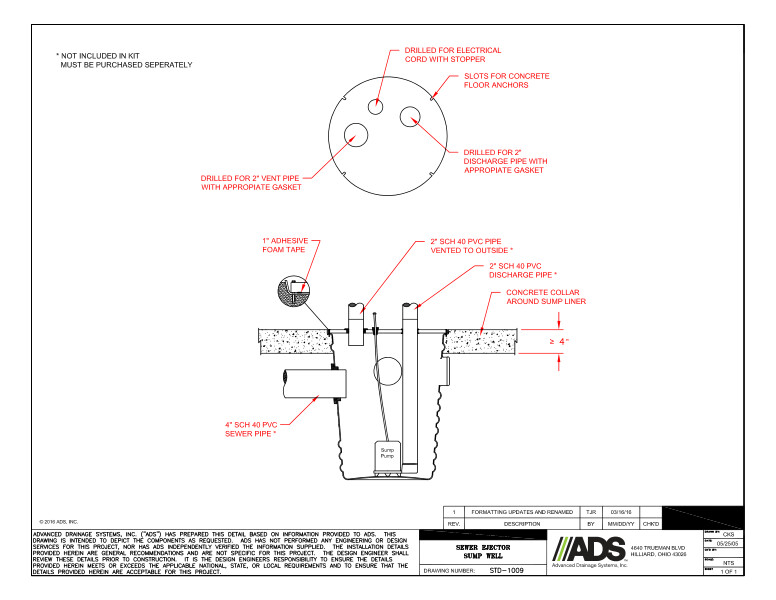1009 Sewage Ejector Sump Well
Filename:
1009 Sewage Ejector Sump Well.dwg

This document is the 1009 Sewage Ejector Sump Well. 2 Diagrams with layout descriptions provided.
The 1st Sewage Ejector Sump Well detail shows the slots for concrete floor anchors, drilled for electrical cord with stopper hole, drilled for 2” vent pipe with appropriate gasket and drilled for 2” discharge pipe with appropriate gasket.
The 2nd detail shows the 1” adhesive foam tape, 2” SCH 40 PVC pipe vented to outside, 2” SCH 40 PVC discharge pipe, concrete collar around sump liner and 4” SCH 40 PVC sewer pipe.
