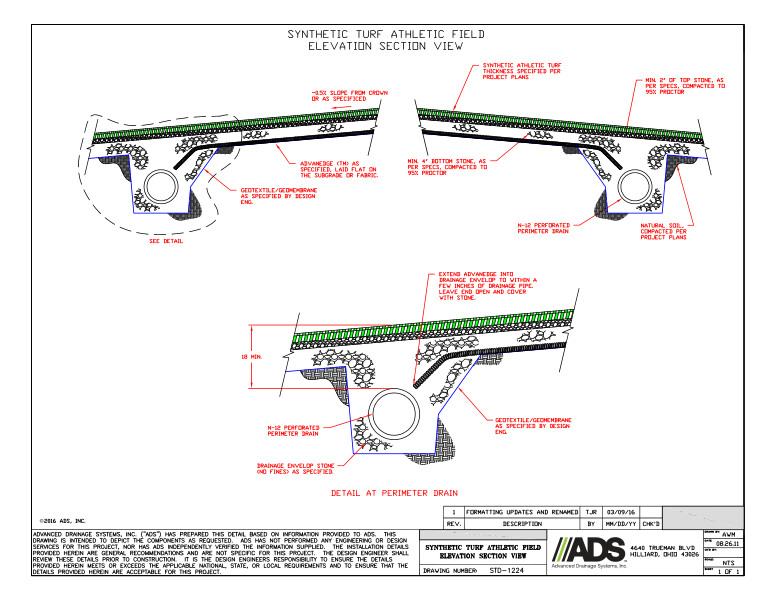1224 Synthetic Turf Athletic Field Elevation Section View Detail
Filename:
1224 Synthetic Turf Athletic Field Elevation Section View Detail.pdf

This document is the 1224 Synthetic Turf Athletic Field Elevation Section View Detail. Diagrams with layout grid and perimeter drain detail provided.
The 1st Synthetic Turf Athletic Field Elevation Section View shows the 0.5% slope from crown, advantage as specified, laid flat on the subgrade or fabric and the geotextile/geomembrane as specified.
The 2nd Synthetic Turf Athletic Field Elevation Section View shows the athletic turf thickness specified in project plans, minimum 2” of top stone, as per specs, compacted to 95% proctor, natural soil compacted, N-12 perforated perimeter drain and minimum 4” bottom stone compacted to 95% proctor.
The detail at perimeter drain shows the extend advantage into drainage envelop to within a few inches of drainage pipe. Leave end open and cover with stone. Geotextile/geomembrane, drainage envelop stone and the N-12 perforated perimeter drain.
