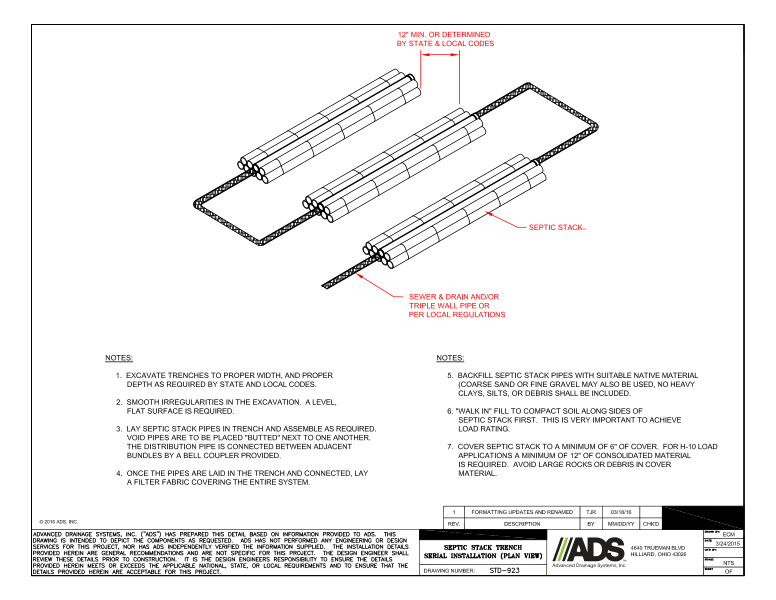Septic Stack Trench Serial Installation (Plan View) Detail
Filename:
Septic Stack Trench Serial Installation (Plan View) Detail.dwg

This document is the Septic Stack Trench Serial Installation (Plan View) Detail. A diagram with descriptors and notes explains the septic stack trench.
This Septic Stack Trench diagram shows 12” minimum separation determined by state and local codes, septic stack and sewer & drain and/or triplewall pipe per local regulations.
Notes explain installation with directions to excavate trenches to proper depth. Smooth irregularities in the excavation because a level/flat surface is required. Lay septic stack pipe in trench and assemble as required. Void pipes are to be placed “butted” next to one another. The distribution pipe is connected between adjacent bundles by a bell coupler. Once pipes are laid in the trench and connected, lay a filter fabric covering the entire system. Backfill septic stack pipes with suitable native material. “Walk in” fill to compact soil along sides of septic stack first for load rating. Cover septic stack to a minimum of 6” of consolidated material. Avoid large rocks or debris in cover material.
