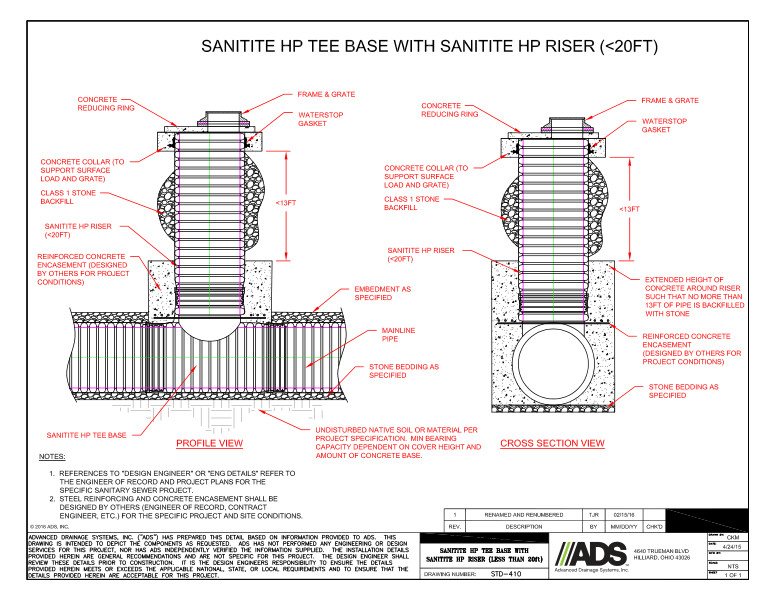409 Installation SaniTite HP Tee Base with SaniTite HP Riser Less than 20ft Detail
Filename:
409 Installation SaniTite HP Tee Base with SaniTite HP Riser Less than 20ft Detail.dwg

This document is the 409 Installation SaniTite HP Tee Base with SaniTite HP Riser Less than 20ft Detail. It shows 2 details for the unit with dimensions.
The profile detail shows concrete reducing ring, concrete collar to support surface, Class I backfill, SaniTite HP riser, reinforced concrete encasement, SaniTite HP Tee base, frame & grate, waterstop gasket, embedment, mainline pipe, stone bedding and undisturbed native soil.
The cross section view detail shows the concrete reducing ring, concrete collar to support surface, Class I stone backfill, SaniTite HP riser, reinforced concrete encasement, frame & grate, waterstop gasket, extended height of concrete around riser, reinforced concrete encasement and stone bedding.
Notes references to “design engineer” or “ENG details” refer to engineer for sanitary sewer project. Steel reinforcing and concrete encasement shall be designed by others.
