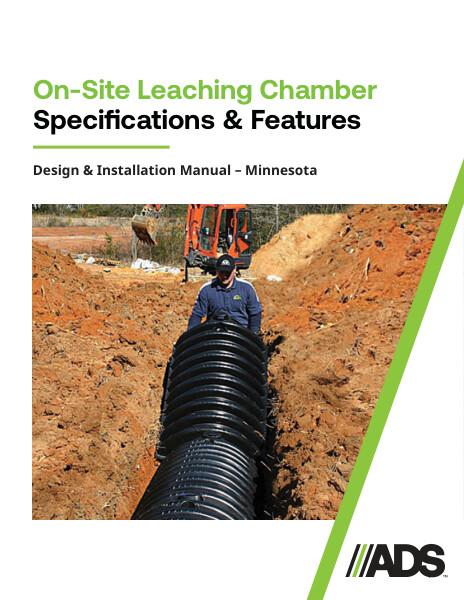Arc Design and Installation Manual - Minnesota
Filename:
Arc Design and Installation Manual - Minnesota.pdf

This document is the Arc Design and Installation Manual - Minnesota. Product specifications, installation instructions and chamber sizing explained.
This manual provides general design and installation information for use of plastic leaching chambers in the State of Minnesota. All chamber configurations and installations must comply with applicable state and local rules. This manual contains a brief description for each chamber model and general design and installation procedures. For more detailed information please contact ADS at 800-821-6710. For CAD drawings refer to our website at: www.adspipe.com.
This specification describes the Arc 18 system for use in onsite wastewater disposal applications. Arc 18 features include Base flanges on the chamber ends lock during final engagement to form a very strong joint. The Arc 18 chamber feet are designed with an extra-large surface area to provide support particularly in sandy soils. Sidewall louvers allow effluent to exit the chamber sidewalls in high flow situations, while preventing soils from migrating into the chamber void. Observation/venting knockout ports provide for inspection of system performance and a convenient location for drain ventilation pipes. Each chamber end has small knockouts on the roof positioned in the “Post" end joint. When removed, these knockouts are for the use of zip ties to support piping in dosing systems.
The Arc 18 End Cap has Upper and lower knockouts accommodate both Schedule 40 and SDR 35 piping. Dimples are also offered for the positioning of hole saw pilot drills.
End caps are designed to attach the chamber’s dome or post end and diagrams for product shown.
Arc 18 Swivel feature for each chamber’s post end has swivel lockout tabs at either base flange. When removed, the incoming chamber will turn up to ten degrees in the direction of the removed lockout tab. Without removal of the swivel lockout tab, the chambers will align in a straight pattern. Swivel lockout tabs may be removed carefully with a utility knife.
The Arc 18 system, Arc 24 system, Arc 36 system, Arc 36 high capacity system, Arc 36 LP, 11” standard system, and the 16” high capacity are each explained with their specifications.
General instructions on preparation, installation, turns, end caps, pipes and splash plates are provided. Applications, chamber sizing and installation guidelines are included.
