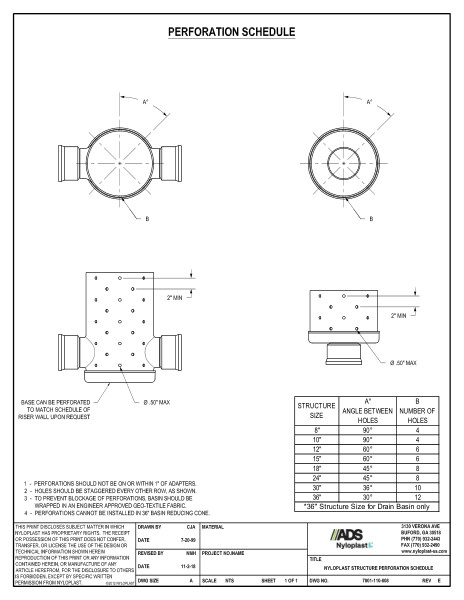Nyloplast Structure Perforation Schedule Detail
Filename:
Nyloplast Structure Perforation Schedule Detail.dwg

This document is the Nyloplast Structure Perforation Schedule Detail. It shows illustrations with descriptions.
4 illustrations are featured. A note suggests that the base can be perforated to match schedule of riser wall upon request.
A chart show structure sizes 8” – 36” with an angle between holes column and number of holes column. 36” structure size for drain basin only.
Directions say that perforations should not be on or within 1” of adapters. Holes should be staggered every row. To prevent blockage of perforations, basin should be wrapped in a geo-textile fabric. Lastly, perforations cannot be installed in 36” basin reducing cone.
