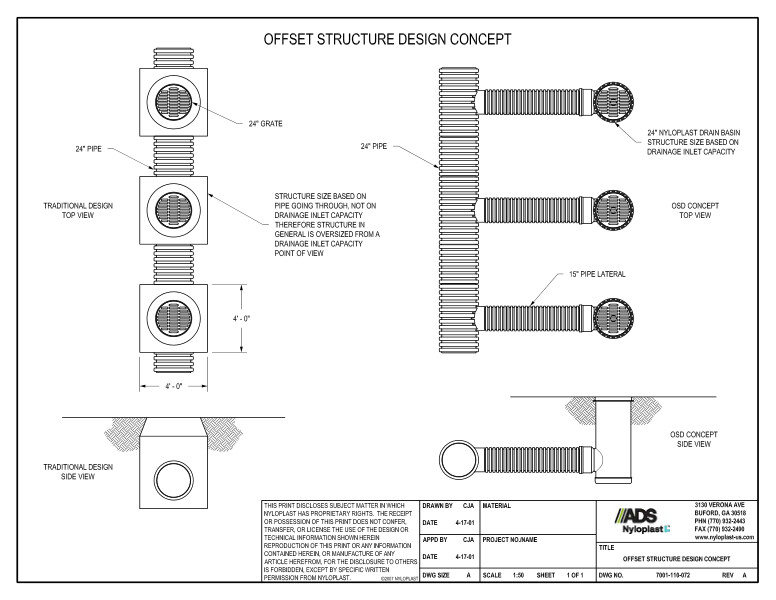Offset Structure Design Concept Nyloplast Detail
Filename:
Offset Structure Design Concept Nyloplast Detail.dwg

This document is the Offset Structure Design Concept Nyloplast Detail. Various illustrations with dimensions and descriptions shown.
One illustration shows the traditional design top view with 24” grate, 24” pipe and note that states the structure size based on pipe going through, not on drainage inlet capacity. Therefore, structure in general is oversized from a drainage inlet capacity point of view. The second illustration shows an OSD concept top view with 24” nyloplast drain basin structure sized based on drainage inlet capacity, 24” pipe and 15” pipe lateral. Both illustrations have side view details.
