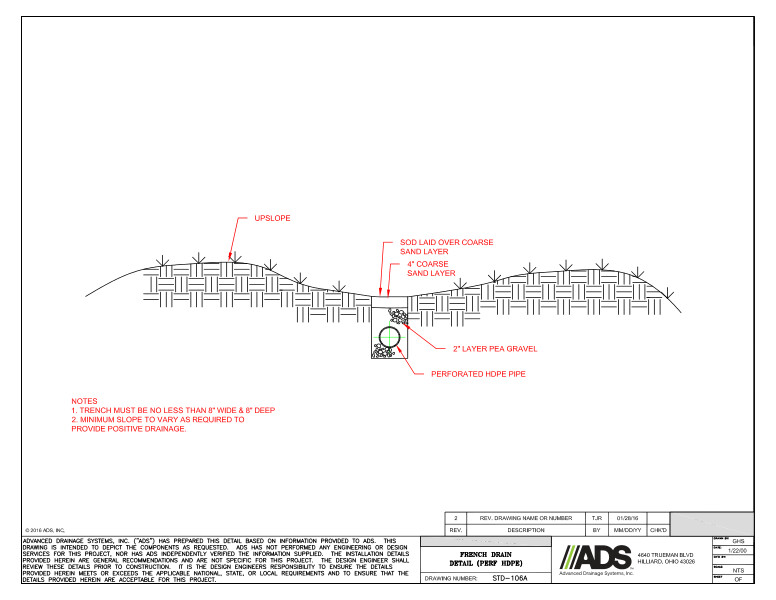106A French Drain Detail (Perf HDPE)
Filename:
106A French Drain Detail (Perf HDPE).pdf

This document is the drawing for the 106A French Drain Detail (Perf HDPE) showing how to install a French Drain using perforated HDPE pipe.
The drawing shows where the upslope is and then the downslope to the drain. Have a sod layer over a 4” coarse sand layer above the drain. Below that is a 2” layer of pea gravel and then the perforated HDPE pipe is below that.
Refer to the drawing for more information.
The drawing notes call for the trench to be no less than 8” wide and 8” deep. The minimum slope requirements can vary as required to provide positive drainage.
