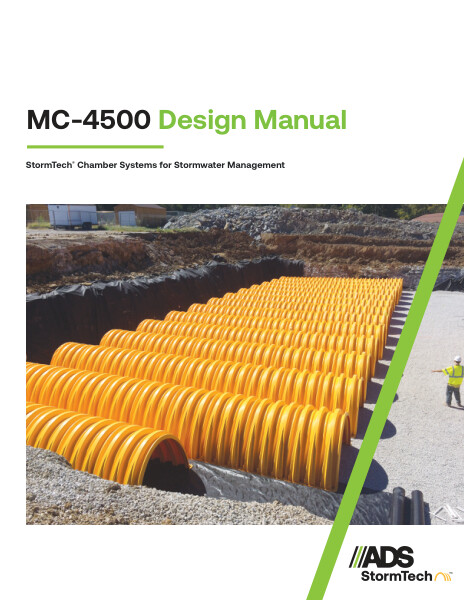MC-4500 StormTech Design Manual
Filename:
MC-4500 StormTech Design Manual .pdf

This document is the StormTech MC-4500 Design Manual Brochure. It details all the specs for the StormTech Chamber Systems for stormwater management.
The StormTech MC-4500 Chamber is designed to be used under parking lots, thus maximizing land usage for private (commercial) and public applications.
The MC-4500 specs outlined are size, chamber storage, weight, end cap storage with accompanying charts showing storage volume per chamber, amount of stone per chamber and volume of excavation per chamber.
MC-4500 product design information is given, technical support, AASHTO requirements, chamber joints and end caps. Diagram figures show the chamber and end cap components, chamber joint overlap, end cap joint overlap and each model’s end cap inverts.
The second portion of the design manual discusses the foundation requirements, the chamber joint overlap and how to work with weaker soils. Guidance on foundation depth is detailed.
A table showing acceptable fill materials describes material location, description, AASHTO designation and compaction/density requirement. Foundation and embedment stone and how to use the fill material is also shown in a drawing. The required materials and row separation discusses fill above chambers, geotextile separation, parallel row separation/perpendicular bed separation and special structural designs.
Information covered in hydraulics includes the Isolator® Row Plus (including a detail), inlet manifolds, a table for allowable inlet flows, a table for maximum outlet flow rate capacities and the standard distances from base of chamber to invert of inlet and outlet manifolds.
Cumulative storage volumes and the primary function of the outlet manifold are discussed in another portion of the document. Figures showing a typical inlet, outlet and underdrain configuration and Inserta Tee detail are included.
Chamber sizing system for the MC-4500 and MC-7200 are provided including tables for storage volume per chamber/end cap, amount of stone per chamber and the volume of excavation per chamber/end cap.
Structural cross sections and specifications are shown in a detailed drawing and chamber specifications are also given.
General notes and inspection and maintenance are covered, including Isolator Row Plus inspection and maintenance and examples or cleaning nozzles are shown.
