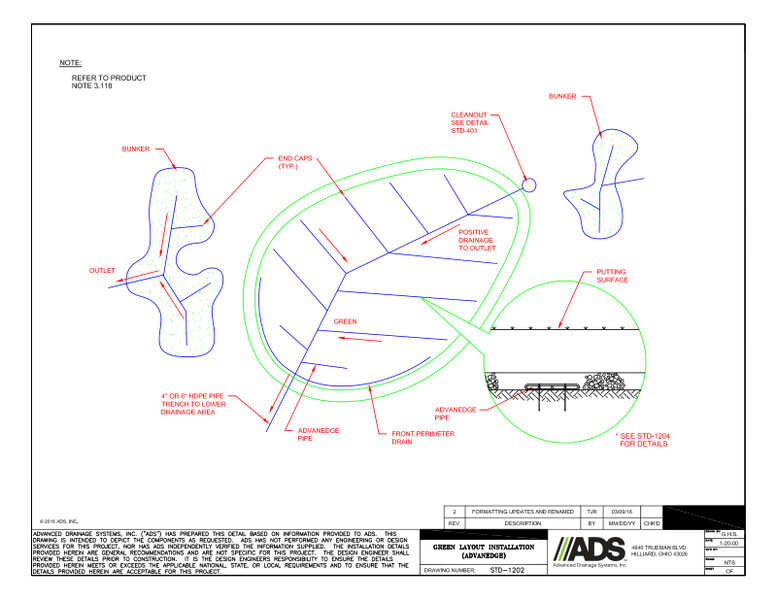Green Layout Installation (AdvanEDGE) Detail
Filename:
Green Layout Installation (AdvanEDGE) Detail.dwg

This document is the Green Layout Installation (AdvanEDGE) Detail. Diagrams with descriptions provided.
The Green Layout diagram shows the green, positive drainage to outlet, end caps, 4” or 6” HDPE pipe trench to lower drainage area, AdvanEdge pipe and front perimeter drain.
An inset detail of the cleanout shows the putting surface and AdvanEdge pipe.
The bunker details show the outlet and end caps.
